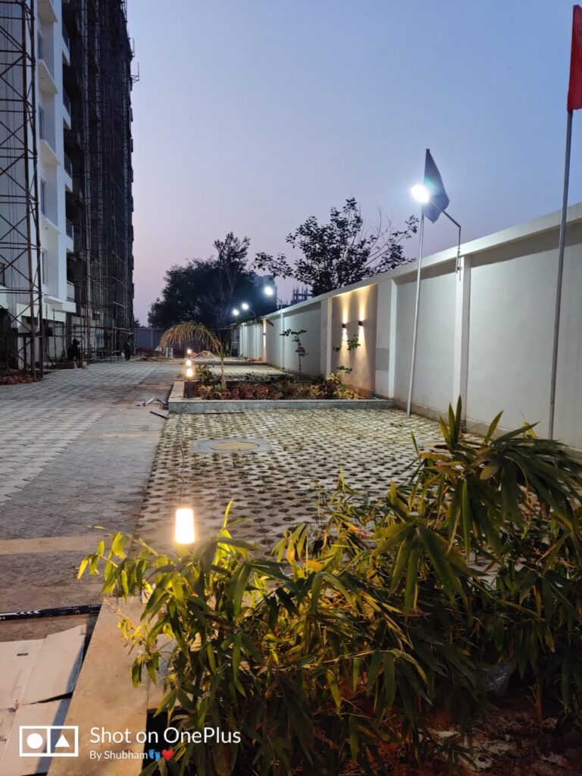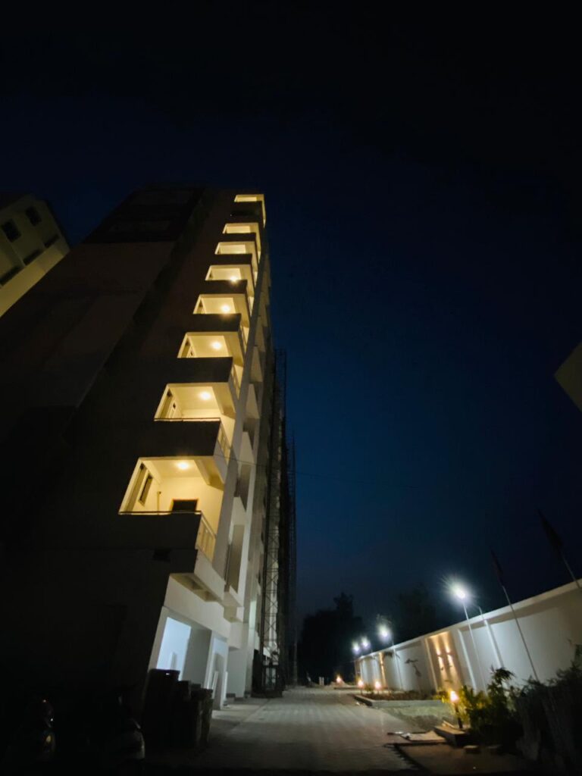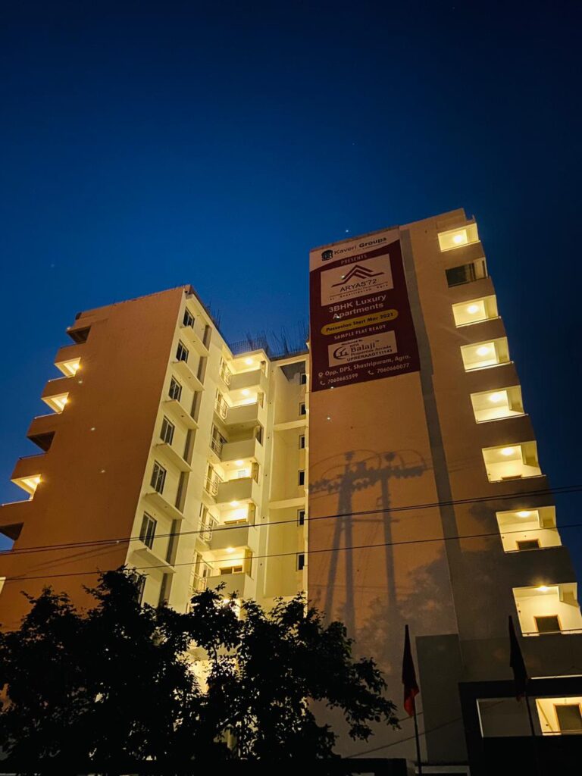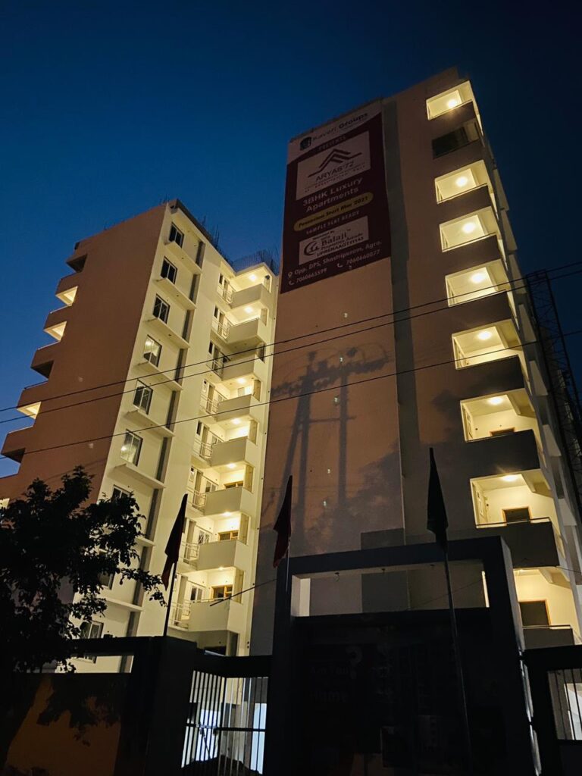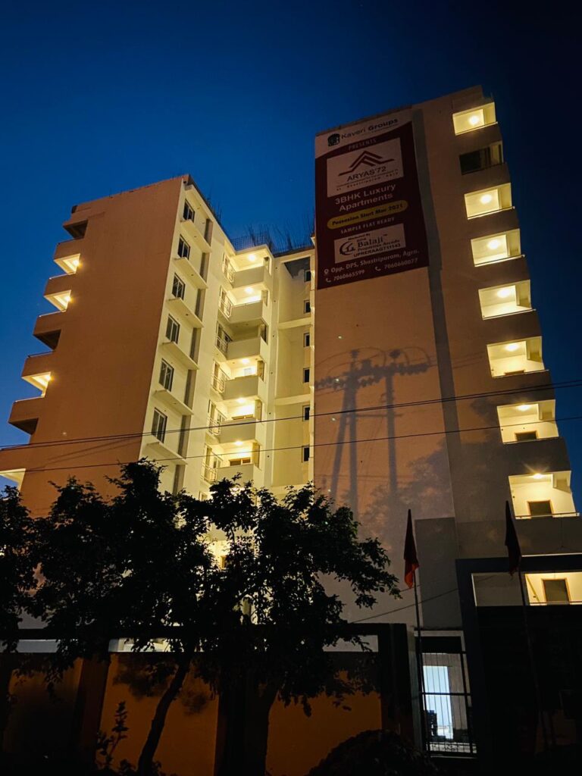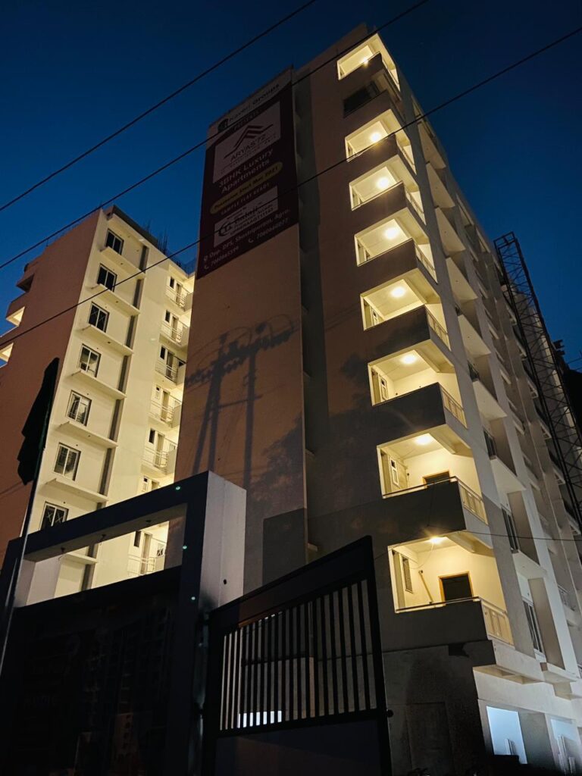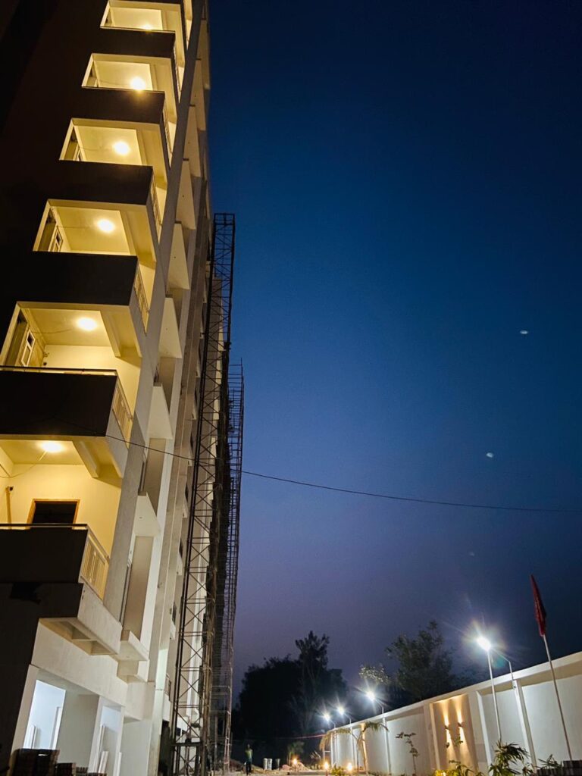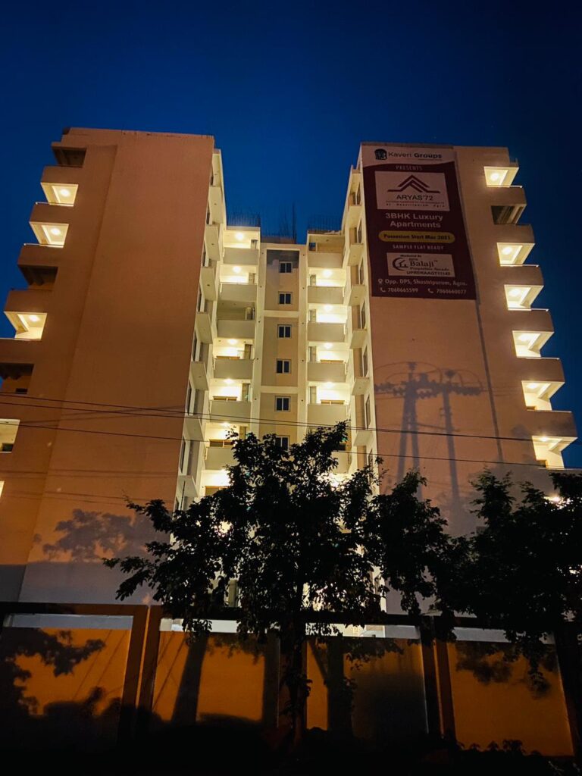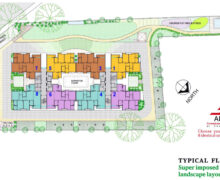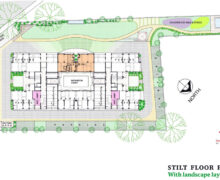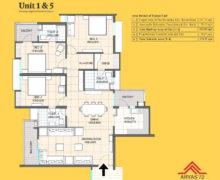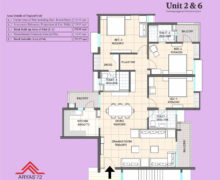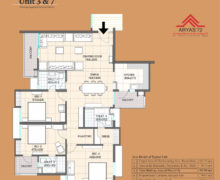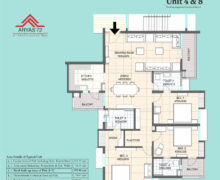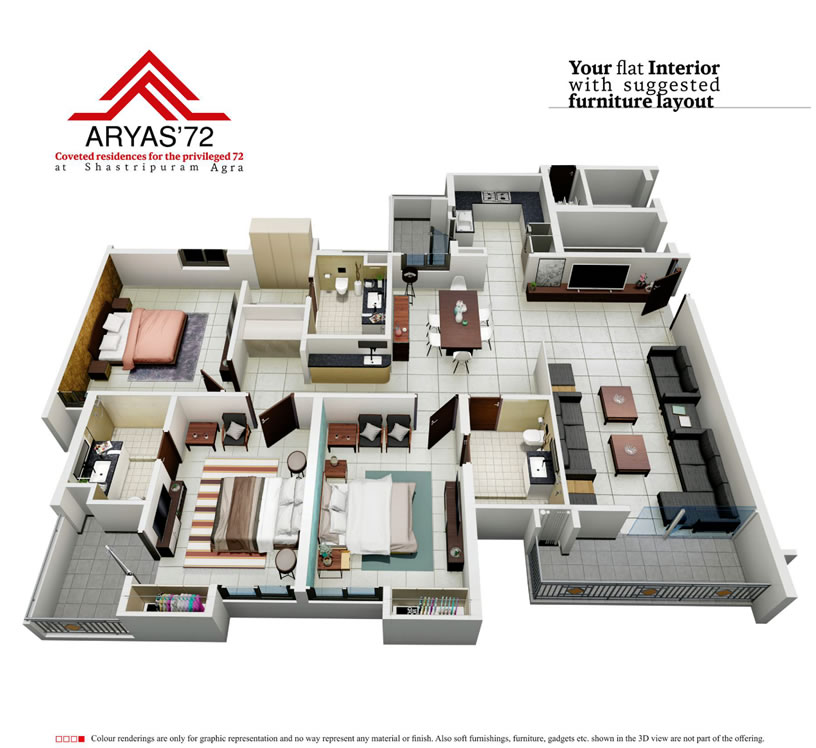Aryas' 72
Arya’s 72 is one of the few first multistoried (Basement, Stilts + 9 Floors each having 8 apartments) building being constructed with monolithic RCC construction. Synonymous to the name Arya’s 72 it has 72 spacious, secure, well-ventilated and thoughtfully designed residences. Each unit of 3 BHK + servant room / store with split ACs for the 3 bedrooms and hall (drawing & dining) will be finished in high end specifications enlisted in the brochure. The customers will have the option for a semi-finished flat and then finish the interiors as per their taste & budget.
Arya’s 72 hosts list of common facilities to make residents’ living comfortable and peaceful. To name a few these are covered parking in basement and stilts, 3 tier security systems both man guarded and CCTV surveillance, firefighting arrangements, 4 lifts for vertical travel, power back up through generator, ample landscaped gardens, jogging track, children’s play area, badminton court, gymnasium, club hall, swimming pool and sit outs in the garden.
Option-1 Semi Finished Flat
Structure
- Monolithic R.C.C. Construction
Flooring
- Ready base for Flooring of Tiles or Stones (No Tiles or Stone provided)
Walls & Ceiling Finish
- Walls and ceiling inside the flat with POP punning and ready for painting
Kitchen
- Provision of water supply and water disposal
- Walls ready for tiles fixing.
- Base ready for flooring
Toilets
- Internal sanitary/waste pipes fittings as per company’s lay out.
- Walls plastered and ready for tiles fixing (Tiles not included).
- Base ready for flooring.
Doors & Windows
- External doors and windows in wooden painted/Aluminium/UPVC
- Internal door frames of wood excluding Paint/Polish
- Main entry door frame & Flush door shutters with lock and fittings
Electrical
- Concealed Conduit & switch boxes with modular switches & sockets as per drawing but excluding light fixtures, fans AC fittings.
- Internal electrical wiring.
- DB with MCBs.
TV/ Telephone
- Internal wiring for TV and Telephones
Railings
- M.S. painted Railings.
Option-2 Completed Flat
Structure
- Monolithic R.C.C. Construction
Flooring
- Vitrified Tiles flooring in bedrooms and drawing/ dinning/ kitchen
- Anti-skid Tiles in Toilet and balcony.
Walls & Ceiling Finish
- Acrylic Emulsion paint on POP punning
- Paint / Wall Paper Bed backdrop in Bedrooms
Kitchen
- Kitchen cabinets above & below the stone top working platform
- Stainless steel Sink in the kitchen.
- Ceramic/ Vitrified Tiles above Counter (2 Ft. high).
- Vitrified tiles on floor
Toilets
- Fully functional Toilets with branded sanitary & CP fittings
- Glass panel for Shower Area.
- Ceramic/ Vitrified Tiles up to Door height
- Anti-skid tiles on floor
Doors & Windows
- External doors and windows in wooden painted/Aluminium/UPVC
- Wooden Internal door frames and flush doors in Paint/Polish finish with locks & fittings
- Main entry door wooden frame & Flush door in paint/polish with lock and fittings.
Electrical
- Concealed Conduit & switch boxes with modular switches & sockets as per drawing.
- Internal electrical wiring.
- DB with MCBs.
- Fans & light fixtures as per drawing.
- Exhaust fans in toilets & kitchen.
- 5 nos. of 1.5 Tr. each Split Air Conditioners in Bedrooms & Drawing dining.
TV/ Telephone
- Internal wiring for TV and Telephones.
Railings
- M.S. painted Railings.
Common Area Specification & External finishes
Lift Lobby/Corridor /Staircases
- Flooring – Tiles/ Stone or combination
- Paint- OBD Paint.
- Railings- MS painted Railings.
- Light fixtures- Surface Mounted Light fixtures.
- Staircase- Marble/ Granite flooring
Parking at Stilt/Basement
- Flooring – Tiles /cement concrete flooring or combination.
- Paint- OBD Paint.
External Finishes
- Weather Proof Paint.
Lifts
- of branded Company like (KONE/OTIS/ SCHINDLER)
Multi-Purpose Hall & Gym
- Flooring-Tiles/ Wooden or Combination
- Paint- OBD Paint
- AC- Split Air Conditioners.
Common Facilities
Gymnasium with exercise equipment, Swimming Pool, Badminton Court, Jogging Track, Children play area, Landscaped Lawn, Power Backup through Generator, External Lighting & CCTV Surveillance, Club Hall, covered parking, Entrance lobbies, Water supply through U.G. /0.H. Tank, Firefighting system as per norms and Sewage treatment plant.



