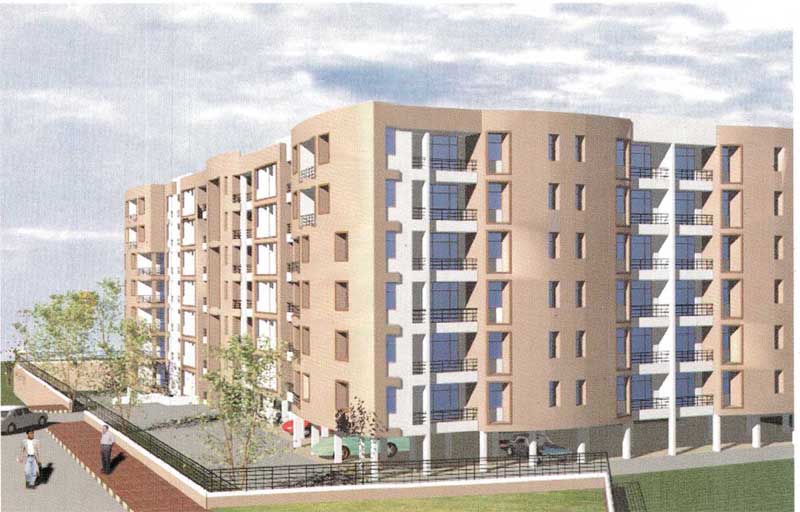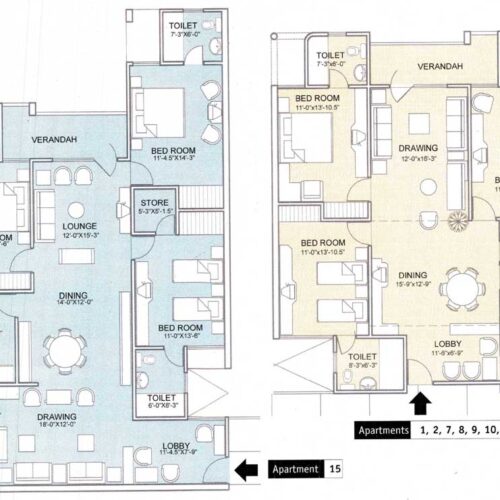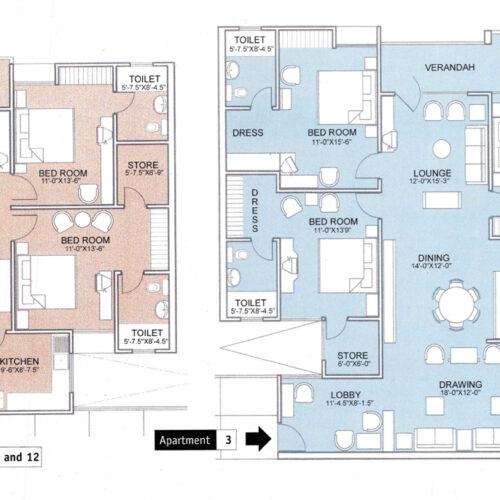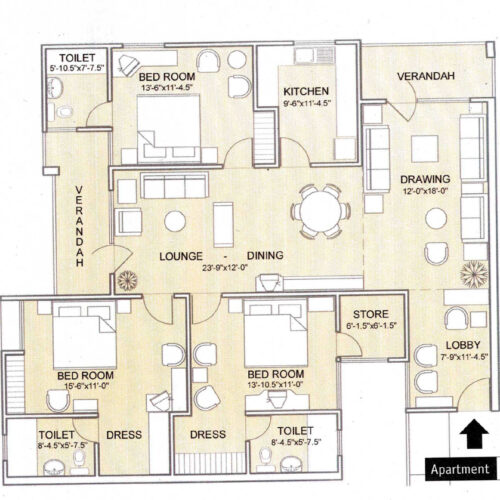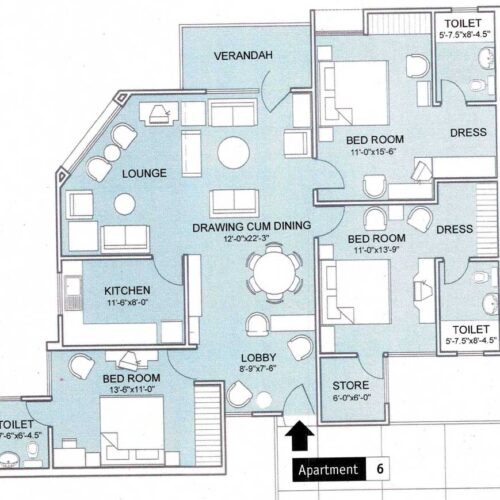Kaveri Greens
KAVERI GREENS is located behind St. Conrad School i.e. next to Kailash
Vihar. While it is easily accessible from Delhi-Kanpur bye-pass-road, at the same time
it is away from its noise and pollution. It has a vast green stretch of forest next to it.
With a number of posh residential colonies such as Lawyer’s Colony in the vicinity,
the area is fast developing to be the second Civil Lines of Agra in the near future.
SPECIFICATIONS
Structure
Earthquake resistive
RCC framed construction with infill brick wall.
Flooring
Polished marble in drawing /dining/kitchen/
and toilets and bedrooms.
Polished Kota/Marble combination for common areas.
Kitchen
Marble flooring with Granite topped working
platform and two feet high tiles dado above
platform with stainless steel sink, hot & cold
water-pipe system.
Toilets
Glazed tiles upto door height, Marble
flooring and modern fittings with hot & cold
water-pipe system.
Doors & Windows
Seasoned wood door and window chokhats,
Teakwood window shutters, elegant flush
doors and designer entrance door with
anodised aluminium fittings.
Wardrobes
Specific space provision (clear of room sizes)
in each bedroom.
Wall Finishings
Internal walls with oil-bound distemper
enamel/polished finish for doors & windows
and elegant waterproof finish on the exterior.
Electricals
Concealed conduits, wiring with copper
conductors. DBs with MCBs and convenient
outlets with plate switches for lights, power
plugs, TV and telephone outlets.
EXCLUSIVE FEATURES
• Potable drinking water with borewell for water supply
• Swimming Pool with ancillary facilities
• Cable-TV and intercom provision
• Lifts with comfortable Staircases
• Covered parking space at extra cost
• Recreation Rooms and Club
• Fire-fighting arrangements with manual alarm system
• Alternate power supply with generators
• Seperate electrical Sub-station

